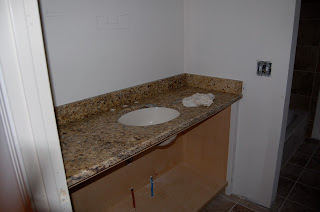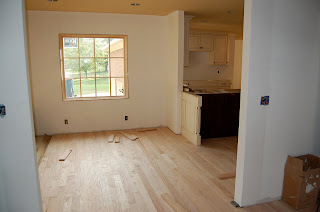We finally moved in to the house on October 14th. In the time since then much work has continued to be done on the house and continues now. There is still outdoor landscaping and hardscaping to be installed hopefully in the next couple of weeks. The front doors and the back door from the master bedroom are to be replaced tomorrow. There is still some outdoor painting to be done as well but the inside is nearly completed save some touch up paint and tile work and decorating items. Here are some photos of how things look so far....
ThreeTwoOne
An Adventure in Remodeling and "Right" sizing.
Sunday, November 13, 2011
Wednesday, September 28, 2011
Granite Is In
The work is going steadily along at the new house. There are now fans in the bedrooms and office and sconces in the powder room AND the GRANITE counter tops and vanity tops were installed today!!!! They look beautiful. We had chosen 3 slabs of a granite called Venetian Gold which is what I currently have in our kitchen now, but our new granite has a different finish. It is called "leathered" or "honed" and it is neither shiny or slick, it has a matte finish with lots of texture. We have used it everywhere in the house: the kitchen, the laundry room/pantry, the bonus bathroom, the two "guest" bathrooms, (aka Claire's and Alan's rooms). It is also in the master bathroom on the vanities as well as the curb and built in bench in the shower. I am so excited to move in next week though as you will see in the photos there is still so much that needs to be done....
 |
| Our new kitchen sink by Blanco. |
 |
| So pretty. There is a round black Blanco sink at the end down there. |
 |
| Newly installed sconces in powder room. |
 |
| Newly installed fan in "Alan's" room. |
 |
| Newly installed fan in Master Bedroom. |
 |
| My vanity in the master bedroom. |
 |
| The master shower in progress. The granite for the curb and bench are leaning there against the wall. |
 |
| The tub deck in progress. |
 |
| My DH's vanity in the master. |
 |
| Vanity in "Alan's" room. |
 |
| The current state of our Master bedroom. And we move in on Tuesday???? Yikes!!! |
 |
| The vanity in "Claire's" bathroom. This will eventually have doors and will be stained. Oh and faucets soon too! |
 |
| The original kitchen sink is now in our laundy room/pantry. |
 |
| Very nice large vanity in the bonus room bathroom. |
 |
| Another kitchen view. |
Saturday, September 24, 2011
We Move in NINE Days!!!
We move in to the house in nine days but we won't be able to really settle in quite yet as there is still MUCH to be done. It is coming along, however, and looking good! The hardwoods are in and finished and the painting is in progress but there is a lot to be painted still. There is a good bit of trim work to be done. Carpets go down on the 3rd of October.
 |
| Living Room and Dining Room areas. Floors look beautiful and paint coming soon. |
 |
| In the foyer looking into the Family Room. Soon that fireplace will be covered in stone and have a very old beam of poplar as a mantle on it. Columns are ready for paint. |
 |
| Breakfast nook with window seat and book shelves ready for paint. |
 |
| Looking from Family room to kitchen. Columns ready for paint and electrical outlets and light switches ready for covers. |
 |
| My DH's future office. Wall map to be secured to wall and framed around with wood trim stained to match floor or painted trim color. Which should we do? |
 |
| Screen Porch stained once and ready for another. |
Friday, September 16, 2011
Before and After New Windows and More Progress
 |
| Before with original 12 over 12 light (pane) windows |
 |
| After with 6 over 6 light (pane) windows. Hope we can get that grass looking like it did above!! It's been a long hot summer with trucks and cars parked in the yard everyday! |
 |
| Stain samples on the kitchen floor. It's hard to tell in the photo but the top left is the winner. 3 parts English Chestnut mixed with 1 part Antique Brown. |
 |
| Jackhammered off the top step to make way for a deck which will go from that master bedroom door to.... |
 |
| Our future living room dining room area. Hard to believe that we're moving in there in 9 days!!! |
 |
| The beautiful tile design in our master bath. Hard to tell in this photo but it's beautiful! |
Tuesday, September 13, 2011
Cabinets and Floors
It's beginning to look more like a home....
 |
| My DH's office now has hardwood floors and so do most of the other areas as well. |
 |
| Penninsula will have 3 Barstools |
 |
| Kitchen cabinets! Ahhhh, beautiful!! The granite counter tops will be here soon! |
 |
Pretty little posts. |
 |
| This place has lots of drawers. And the stained piece is a wet bar. |
 |
| Kitchen sink will be here soon and the dishwasher is in a box in the garage. It will be going in that hole! |
 |
| Spice holder! Nice. |
 |
| Refrigerator goes in the far left and ovens next to that. |
 |
| This is the breakfast nook where there will soon be a window seat under the window and shelves and cabinets built in on either side. |
 |
| Love this piece! |
 |
| My DH's vanity in the master. This was set in temporarily until the tile gets laid. The floor has heat. |
 |
| Toiletry cabinet for my DH |
 |
| My vanity. |
Subscribe to:
Comments (Atom)











